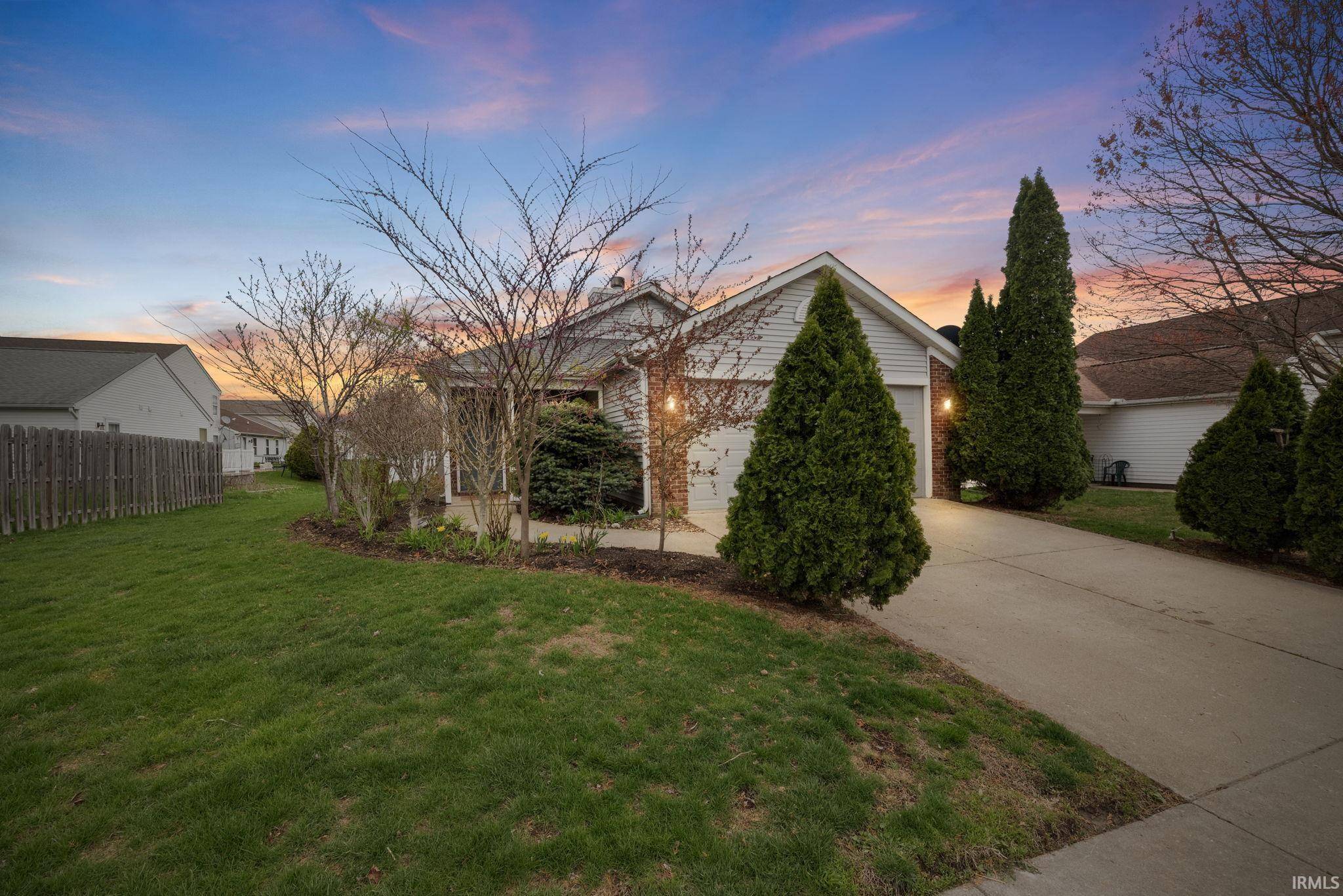$251,500
$245,000
2.7%For more information regarding the value of a property, please contact us for a free consultation.
3 Beds
2 Baths
1,225 SqFt
SOLD DATE : 05/29/2025
Key Details
Sold Price $251,500
Property Type Single Family Home
Sub Type Site-Built Home
Listing Status Sold
Purchase Type For Sale
Square Footage 1,225 sqft
Subdivision Lexington Farms
MLS Listing ID 202512671
Sold Date 05/29/25
Style One Story
Bedrooms 3
Full Baths 2
Abv Grd Liv Area 1,225
Total Fin. Sqft 1225
Year Built 2001
Annual Tax Amount $1,079
Tax Year 2026
Lot Size 5,227 Sqft
Property Sub-Type Site-Built Home
Property Description
Welcome to this well maintained 3 bedroom, 2 bath home in the Lexington Farms neighborhood! This home features an inviting living room and kitchen with abundant natural light. The primary suite offers a spacious walk in closet and a private bath. Enjoy your morning coffee inside by the gas log fireplace or in the warmer months on the back patio overlooking the nice trees. Newer items include: ceiling fans, exhaust hood, ceramic tile flooring, laminate floors in all 3 bedrooms, water heater and white vinyl picket fence in the back yard. Located just minutes from schools, shopping and I65 for easy access to Indy or Chicago. Don't miss this one!
Location
State IN
County Tippecanoe County
Area Tippecanoe County
Direction McCarty Lane to Cty Rd 550 E to Lexington Farms entrance (1st entrance past stop sign on 50 S) to Blakely Dr
Rooms
Basement Slab
Dining Room 10 x 10
Kitchen Main, 10 x 11
Interior
Heating Gas
Cooling Central Air
Flooring Laminate, Tile
Fireplaces Number 1
Fireplaces Type Gas Log
Appliance Dishwasher, Refrigerator, Washer, Dryer-Electric, Kitchen Exhaust Hood, Range-Gas
Laundry Main, 5 x 6
Exterior
Parking Features Attached
Garage Spaces 2.0
Fence Vinyl
Amenities Available 1st Bdrm En Suite, Ceiling Fan(s), Closet(s) Walk-in, Countertops-Laminate, Disposal, Eat-In Kitchen, Garage Door Opener, Landscaped, Patio Open, Porch Covered, Range/Oven Hook Up Gas, Tub/Shower Combination
Building
Lot Description 0-2.9999
Story 1
Foundation Slab
Sewer City
Water City
Architectural Style Ranch
Structure Type Brick,Vinyl
New Construction No
Schools
Elementary Schools Hershey
Middle Schools East Tippecanoe
High Schools William Henry Harrison
School District Tippecanoe School Corp.
Read Less Info
Want to know what your home might be worth? Contact us for a FREE valuation!

Our team is ready to help you sell your home for the highest possible price ASAP

IDX information provided by the Indiana Regional MLS
Bought with Carole King • Keller Williams Lafayette
"My job is to find and attract mastery-based agents to the office, protect the culture, and make sure everyone is happy! "






