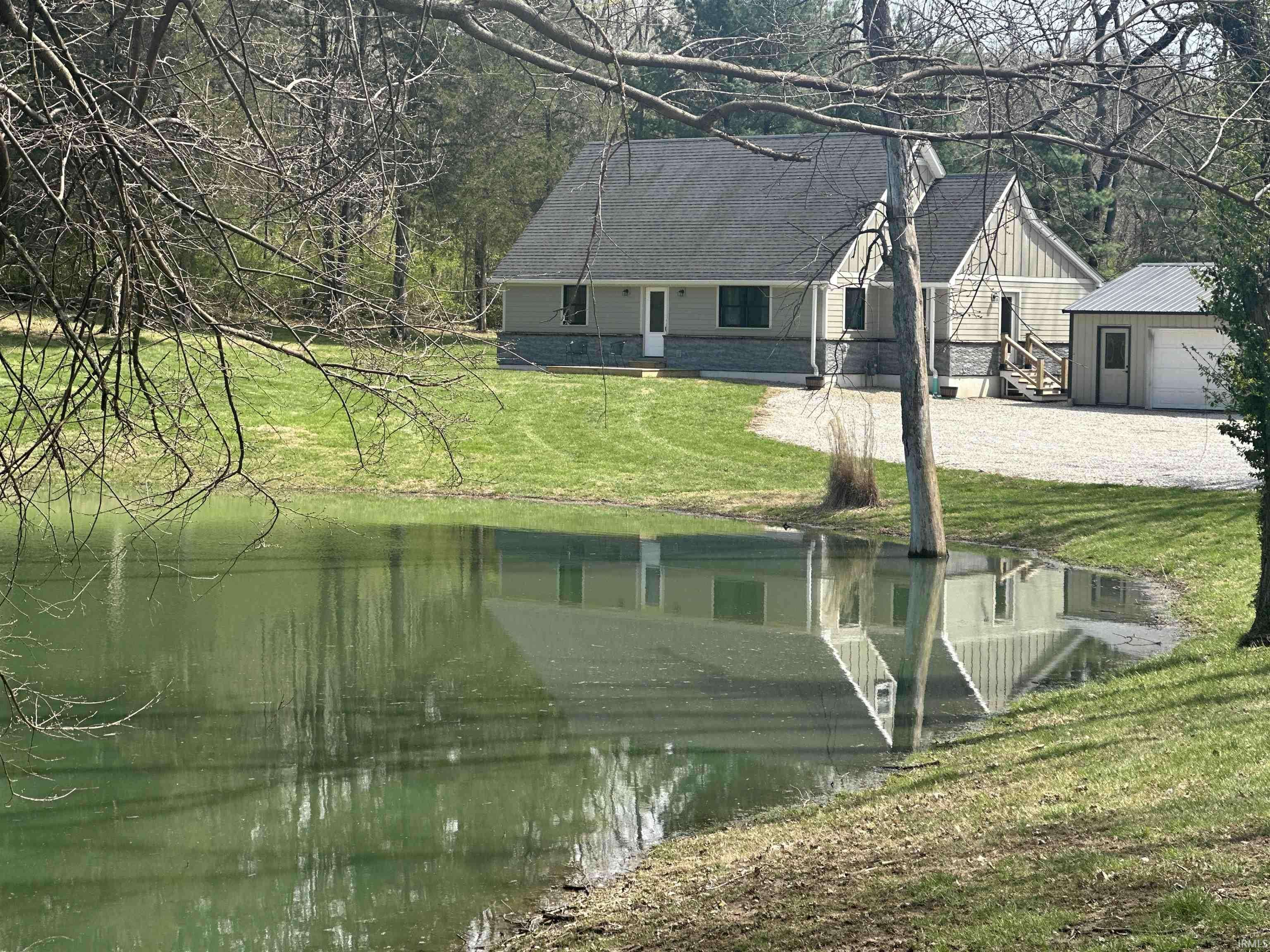$380,000
$369,888
2.7%For more information regarding the value of a property, please contact us for a free consultation.
4 Beds
3 Baths
2,332 SqFt
SOLD DATE : 05/21/2025
Key Details
Sold Price $380,000
Property Type Single Family Home
Sub Type Site-Built Home
Listing Status Sold
Purchase Type For Sale
Square Footage 2,332 sqft
MLS Listing ID 202512379
Sold Date 05/21/25
Style One and Half Story
Bedrooms 4
Full Baths 2
Half Baths 1
Abv Grd Liv Area 2,332
Total Fin. Sqft 2332
Year Built 1991
Annual Tax Amount $1,228
Tax Year 2024
Lot Size 3.000 Acres
Property Sub-Type Site-Built Home
Property Description
Welcome home to this lovely 4 bedroom, 2.5 bath home nestled on a spacious 3 acres! This home features a large, open living room/kitchen floor plan with cabinet/storage space galore! In the updated kitchen is a large island perfect for gatherings and entertaining. The kitchen features granite counters, open shelving and a complementary set of appliances. Off the kitchen is a light filled walk-in pantry also leading to the backyard. Through the side entry door is a large mud room with additional storage and a laundry/mechanical/half bath. Finishing off the main level are 2 bedrooms and a full bath. The upper level includes 2 more bedrooms and the 2nd full bath. Relax peacefully outside near the beautiful pond with fish, turtles and other natural wildlife. Need more storage? How about the 40x22 detached garage with a bonus lean-to running the entire length of the rear of the garage. Take a look before it's too late! Buyer to verify schools and all room measurements.
Location
State IN
County Morgan County
Area Morgan County
Direction FROM I-69 Go East on St Rd 44, in approx. 2 miles home will be on the Right. There is a shared driveway, home sits at the back of the property.
Rooms
Basement Crawl
Kitchen Main, 19 x 10
Interior
Heating Gas, Forced Air
Cooling Central Air
Flooring Hardwood Floors, Carpet, Tile
Fireplaces Type None
Appliance Dishwasher, Microwave, Refrigerator, Washer, Dryer-Gas, Kitchen Exhaust Hood, Range-Gas
Laundry Main, 11 x 8
Exterior
Parking Features Detached
Garage Spaces 3.0
Amenities Available Built-In Bookcase, Built-in Desk, Ceiling Fan(s), Closet(s) Walk-in, Countertops-Stone, Dryer Hook Up Gas, Foyer Entry, Kitchen Island, Porch Covered, Porch Open, Range/Oven Hook Up Gas, Washer Hook-Up
Waterfront Description Pond
Roof Type Dimensional Shingles
Building
Lot Description Partially Wooded, 3-5.9999, Water View
Story 1.5
Foundation Crawl
Sewer Septic
Water Private
Structure Type Other,Cement Board
New Construction No
Schools
Elementary Schools South
Middle Schools Bell Academy/John R Wooden
High Schools Martinsville
School District Msd Of Martinsville
Others
Financing Cash,Conventional,FHA,VA
Read Less Info
Want to know what your home might be worth? Contact us for a FREE valuation!

Our team is ready to help you sell your home for the highest possible price ASAP

IDX information provided by the Indiana Regional MLS
Bought with BLOOM NonMember • NonMember BL
"My job is to find and attract mastery-based agents to the office, protect the culture, and make sure everyone is happy! "






