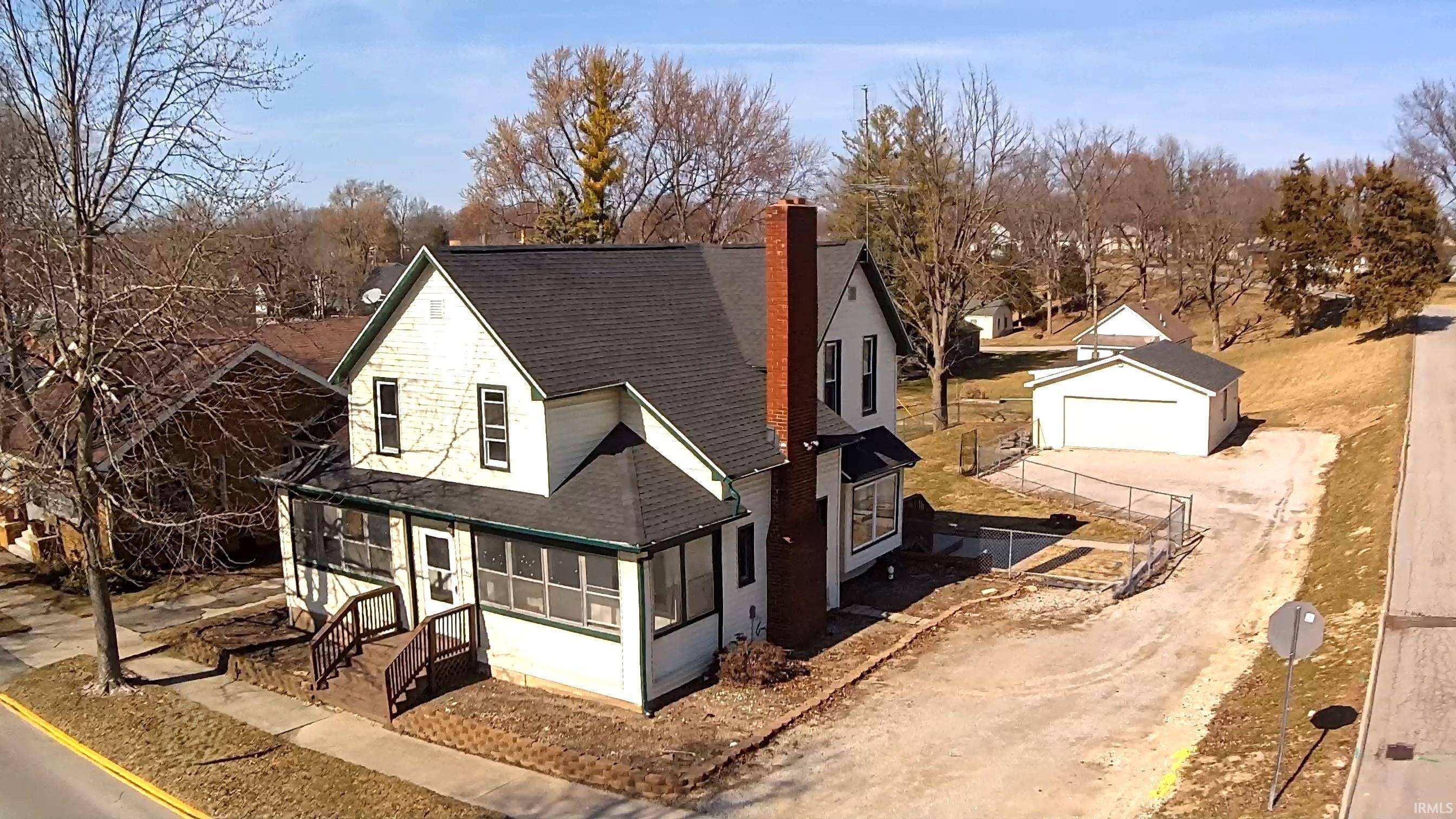$197,500
$200,000
1.3%For more information regarding the value of a property, please contact us for a free consultation.
3 Beds
2 Baths
1,579 SqFt
SOLD DATE : 05/05/2025
Key Details
Sold Price $197,500
Property Type Single Family Home
Sub Type Site-Built Home
Listing Status Sold
Purchase Type For Sale
Square Footage 1,579 sqft
MLS Listing ID 202504328
Sold Date 05/05/25
Style Two Story
Bedrooms 3
Full Baths 1
Half Baths 1
Abv Grd Liv Area 1,579
Total Fin. Sqft 1579
Year Built 1900
Annual Tax Amount $1,340
Tax Year 2024
Lot Size 8,712 Sqft
Property Sub-Type Site-Built Home
Property Description
Immediate Possession! This charming home has many recent upgrades and updates! New kitchen with custom maple cabinets, counters and sink. New central air, furnace and water heater. All appliances stay including NEW all in one washer/dryer combo, NEW dishwasher and NEW microwave. Siding, roof shingles and gutters along with garage roof shingles are only 4 years old. 3 bedrooms with 1-1/2 bath. Some newer flooring and updated bathrooms. 2 car detached garage had new electricity installed in 2023 and has plumbing for a possible bathroom. Fiber optic internet has recently been installed. The bus stop for Northern Wells is one block from the house. (pre-owned appliances are not warranted)
Location
State IN
County Huntington County
Area Huntington County
Direction State Road 116 towards Markle, property is on the right
Rooms
Family Room 13 x 12
Basement Crawl, Slab, Partial Basement
Dining Room 11 x 8
Kitchen Main, 13 x 9
Interior
Heating Gas, Forced Air
Cooling Central Air
Flooring Carpet, Laminate, Vinyl
Fireplaces Number 1
Fireplaces Type Living/Great Rm, Gas Log
Appliance Dishwasher, Microwave, Refrigerator, Washer, Window Treatments, Freezer, Range-Gas, Water Heater Gas
Laundry Main, 13 x 6
Exterior
Parking Features Detached
Garage Spaces 2.0
Fence Chain Link
Amenities Available Ceiling Fan(s), Deck Open, Garage Door Opener, Patio Open, Porch Enclosed, Garage Utilities
Roof Type Asphalt
Building
Lot Description Corner, Level
Story 2
Foundation Crawl, Slab, Partial Basement
Sewer City
Water City
Architectural Style Traditional
Structure Type Vinyl
New Construction No
Schools
Elementary Schools Salamonie
Middle Schools Crestview
High Schools Huntington North
School District Huntington County Community
Others
Financing Cash,Conventional
Read Less Info
Want to know what your home might be worth? Contact us for a FREE valuation!

Our team is ready to help you sell your home for the highest possible price ASAP

IDX information provided by the Indiana Regional MLS
Bought with Todd Gilpin • Coldwell Banker Real Estate Group
"My job is to find and attract mastery-based agents to the office, protect the culture, and make sure everyone is happy! "






