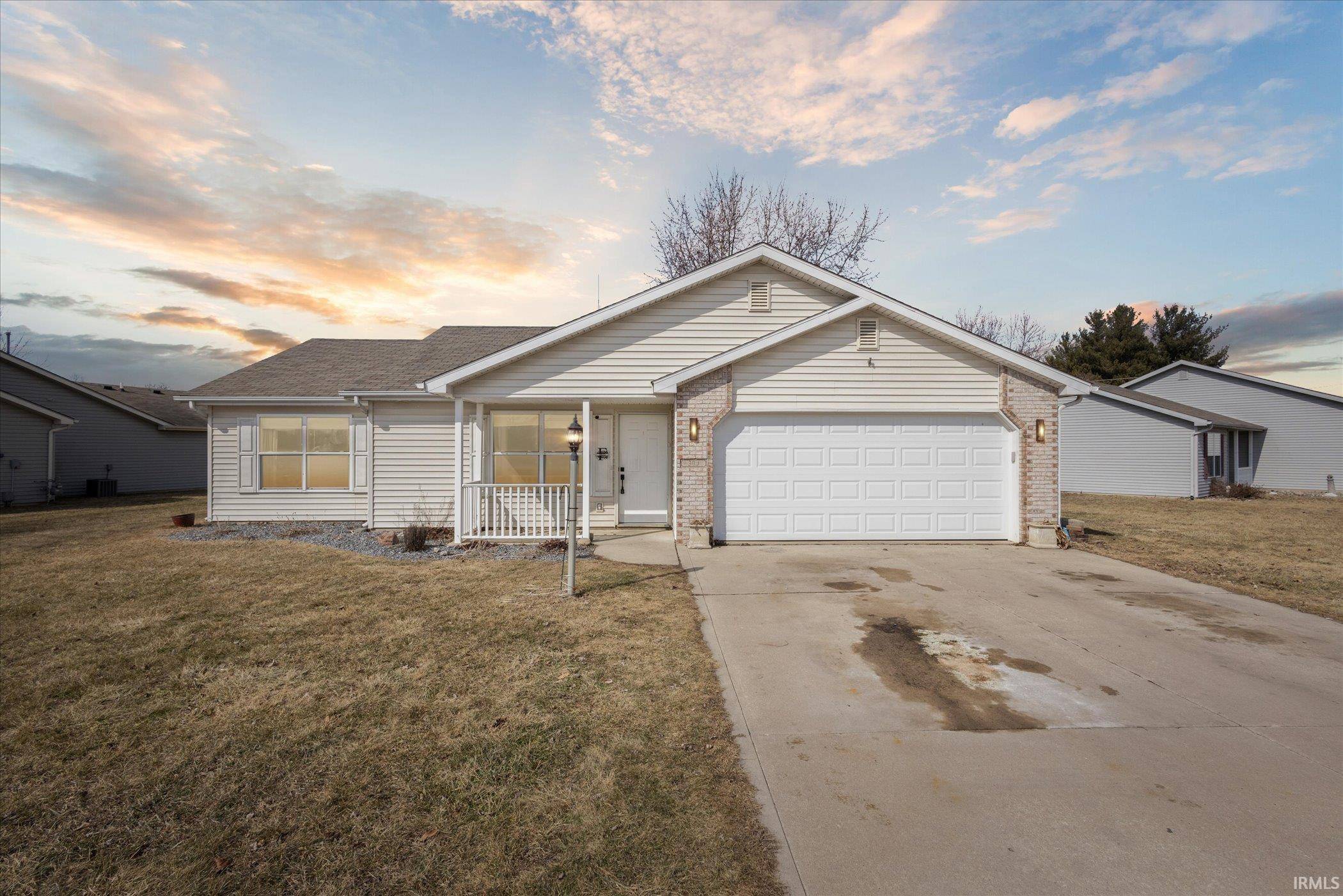$196,000
$214,900
8.8%For more information regarding the value of a property, please contact us for a free consultation.
3 Beds
2 Baths
1,108 SqFt
SOLD DATE : 03/28/2025
Key Details
Sold Price $196,000
Property Type Single Family Home
Sub Type Site-Built Home
Listing Status Sold
Purchase Type For Sale
Square Footage 1,108 sqft
Subdivision North Park / Northpark
MLS Listing ID 202506504
Sold Date 03/28/25
Style One Story
Bedrooms 3
Full Baths 2
Abv Grd Liv Area 1,108
Total Fin. Sqft 1108
Year Built 2006
Annual Tax Amount $1,433
Tax Year 2025
Lot Size 0.310 Acres
Property Sub-Type Site-Built Home
Property Description
Welcome to this delightful 3-bedroom, 2-bath home offering 1,108 sq. ft. of comfortable living space! Perfectly designed for modern living, this home provides a fantastic layout, ideal for families or those looking to downsize while still enjoying ample space. A cozy living room seamlessly connects to the dining area and kitchen, providing the perfect spot for entertaining or spending quality time with family. Attached 2-car garage with smart wi-fi Liftmaster opener and plenty of extra space for storage. Step outside to a private, low-maintenance concrete patio that's perfect for enjoying outdoor meals, entertaining guests, or relaxing with a cup of coffee. Whether you're a first-time homebuyer or looking for a cozy, well-maintained home, this property is a must-see! Don't miss the opportunity to make this lovely house your new home.
Location
State IN
County Kosciusko County
Area Kosciusko County
Zoning Unknown
Direction From State Rd 15 (Milford) turn East onto Syracuse St then South onto Heide Lane, property on the west side of road.
Rooms
Basement Slab
Dining Room 6 x 10
Kitchen Main, 13 x 12
Interior
Heating Gas, Forced Air
Cooling Central Air
Fireplaces Type None
Appliance Dishwasher, Microwave, Refrigerator, Washer, Dryer-Electric, Oven-Electric, Range-Electric, Water Heater Gas, Water Softener-Owned
Laundry Main
Exterior
Parking Features Attached
Garage Spaces 2.0
Fence None
Amenities Available Breakfast Bar, Built-In Bookcase, Ceiling Fan(s), Deck Open, Detector-Smoke, Disposal, Dryer Hook Up Electric, Garage Door Opener, Porch Covered, Washer Hook-Up
Building
Lot Description Other
Story 1
Foundation Slab
Sewer City
Water City
Architectural Style Ranch
Structure Type Vinyl
New Construction No
Schools
Elementary Schools Milford
Middle Schools Wawasee
High Schools Wawasee
School District Wawasee
Read Less Info
Want to know what your home might be worth? Contact us for a FREE valuation!

Our team is ready to help you sell your home for the highest possible price ASAP

IDX information provided by the Indiana Regional MLS
Bought with Savannah Beer • Patton Hall Real Estate
"My job is to find and attract mastery-based agents to the office, protect the culture, and make sure everyone is happy! "






