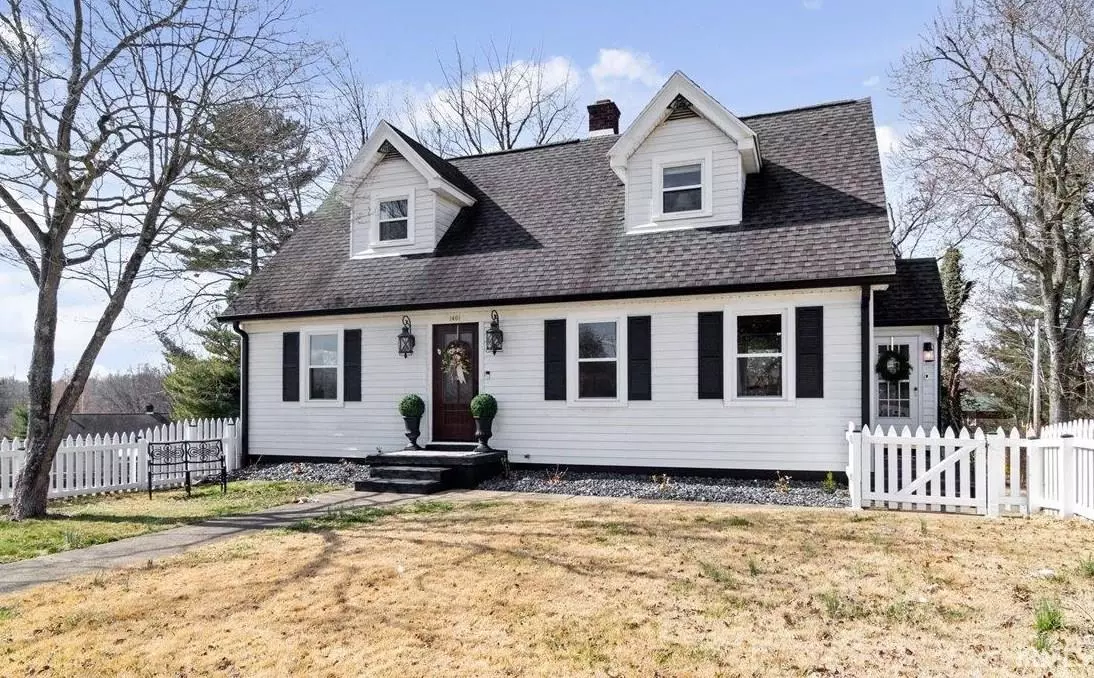$252,000
$234,500
7.5%For more information regarding the value of a property, please contact us for a free consultation.
4 Beds
2 Baths
2,100 SqFt
SOLD DATE : 03/29/2024
Key Details
Sold Price $252,000
Property Type Single Family Home
Sub Type Site-Built Home
Listing Status Sold
Purchase Type For Sale
Square Footage 2,100 sqft
Subdivision Roedels
MLS Listing ID 202404973
Sold Date 03/29/24
Style One and Half Story
Bedrooms 4
Full Baths 1
Half Baths 1
Abv Grd Liv Area 1,500
Total Fin. Sqft 2100
Year Built 1941
Annual Tax Amount $1,973
Tax Year 2023
Lot Size 0.480 Acres
Property Sub-Type Site-Built Home
Property Description
Westside charmer! 1.5 Story with 2400sqft and located on a 1/2 Acre! This amazing home includes: 4 bedrooms, living room, eat-in kitchen, updated full bath, family room, and more! Main level includes: Foyer and living room with hardwood flooring and arched doorways, 2 bedrooms with hardwood flooring, full bath, and updated kitchen with dining area, stainless steel appliances, and access to wood deck with a view! Upstairs offers 2 large bedrooms and storage. Full walk-out basement is partially finished with family room, half bath, and large laundry room. There's also a covered patio outside basement door that's weather proofed. Updates: Electric was upgraded to 200amp, new windows, refinished hardwood flooring, new light fixtures, new window treatments, new front door, most of interior freshly painted, new A/C, new gutters, new radon mitigation system, new landscaping, exterior foundation painted. Waterproofing system in part of the basement. Detached garage is extra deep (23'x32') with storage and offers an upstairs bonus room! Driveway wraps around back of property. A must see, move in ready!
Location
State IN
County Vanderburgh County
Area Vanderburgh County
Direction From Lloyd Expressway, South on Tekoppel, right on Broadway, right on Middle Mount Vernon, right on Hathaway, home on left.
Rooms
Family Room 24 x 18
Basement Walk-Out Basement, Partially Finished
Kitchen Main, 17 x 12
Interior
Heating Gas, Forced Air
Cooling Central Air
Flooring Hardwood Floors, Other
Fireplaces Type None
Appliance Dishwasher, Microwave, Refrigerator, Oven-Electric
Laundry Basement, 24 x 16
Exterior
Parking Features Detached
Garage Spaces 2.0
Fence Partial, Picket, Wood
Amenities Available Deck Open, Eat-In Kitchen, Foyer Entry, Garage Door Opener, Landscaped, Patio Covered, Porch Open
Building
Lot Description Level, Slope
Story 1.5
Foundation Walk-Out Basement, Partially Finished
Sewer Public
Water Public
Structure Type Aluminum
New Construction No
Schools
Elementary Schools Daniel Wertz
Middle Schools Perry Heights
High Schools Francis Joseph Reitz
School District Evansville-Vanderburgh School Corp.
Others
Financing Cash,Conventional,FHA,VA
Read Less Info
Want to know what your home might be worth? Contact us for a FREE valuation!

Our team is ready to help you sell your home for the highest possible price ASAP

IDX information provided by the Indiana Regional MLS
Bought with Austin Lame • Berkshire Hathaway HomeServices Indiana Realty
"My job is to find and attract mastery-based agents to the office, protect the culture, and make sure everyone is happy! "






