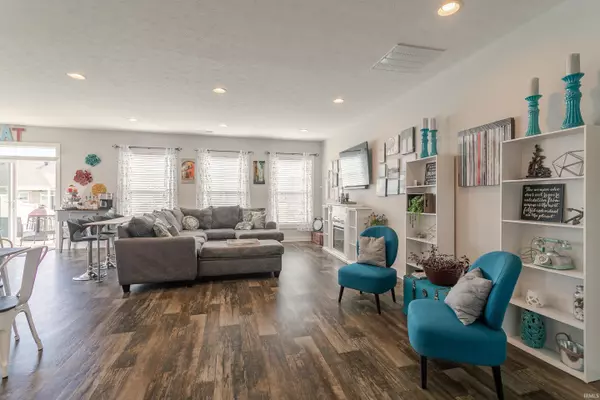$278,445
$245,500
13.4%For more information regarding the value of a property, please contact us for a free consultation.
3 Beds
2 Baths
1,636 SqFt
SOLD DATE : 05/24/2022
Key Details
Sold Price $278,445
Property Type Single Family Home
Sub Type Site-Built Home
Listing Status Sold
Purchase Type For Sale
Square Footage 1,636 sqft
Subdivision Brookstone
MLS Listing ID 202216126
Sold Date 05/24/22
Style One Story
Bedrooms 3
Full Baths 2
Abv Grd Liv Area 1,636
Total Fin. Sqft 1636
Year Built 2016
Annual Tax Amount $1,803
Tax Year 2022
Lot Size 8,712 Sqft
Property Sub-Type Site-Built Home
Property Description
A fantastic home with plenty of curb appeal. When you walk into the the home you will appreciate the large wall of windows. The open floor plan is perfect for entertaining. The great room, dining, and kitchen take center stage. The kitchen features an abundance of cabinetry, large island, and stainless appliances. All bedrooms are conveniently located on one side of the home. The spacious owners suite comes complete with en-suite bathroom featuring a double vanity and an oversized walk-in closet. There is also a separate laundry room. Don't miss the perfect retreat located out back on the oversized deck. Why build when you can move right into this home. Located near Friedman Park and Warrick Walking Trails.
Location
State IN
Area Warrick County
Direction Lloyd Expwy E, N on 261, E on Vann, N on Anderson, E into subdivision
Rooms
Basement Slab
Dining Room 11 x 8
Kitchen Main, 15 x 12
Interior
Heating Gas, Forced Air
Cooling Central Air
Flooring Carpet, Vinyl
Appliance Microwave, Refrigerator, Range-Electric
Laundry Main, 9 x 7
Exterior
Parking Features Attached
Garage Spaces 2.0
Amenities Available Breakfast Bar, Cable Available, Ceiling-9+, Closet(s) Walk-in, Deck Open, Disposal, Dryer Hook Up Electric, Eat-In Kitchen, Foyer Entry, Garage Door Opener, Landscaped, Near Walking Trail, Open Floor Plan, Patio Open, Range/Oven Hook Up Elec, Twin Sink Vanity, Main Level Bedroom Suite, Great Room, Main Floor Laundry
Building
Lot Description 0-2.9999
Story 1
Foundation Slab
Sewer Public
Water Public
Architectural Style Ranch
Structure Type Brick,Stone,Vinyl
New Construction No
Schools
Elementary Schools Castle
Middle Schools Castle North
High Schools Castle
School District Warrick County School Corp.
Others
Financing Cash,Conventional,FHA,VA
Read Less Info
Want to know what your home might be worth? Contact us for a FREE valuation!

Our team is ready to help you sell your home for the highest possible price ASAP

IDX information provided by the Indiana Regional MLS
Bought with Amber Barrera • Pinnacle Realty Group
"My job is to find and attract mastery-based agents to the office, protect the culture, and make sure everyone is happy! "






