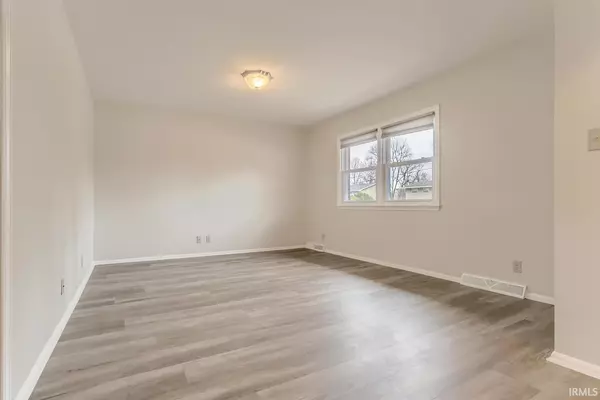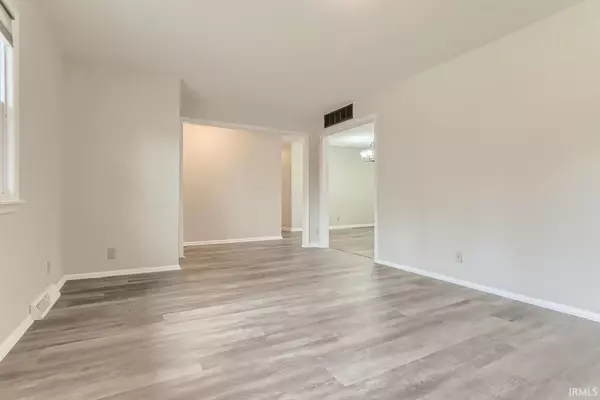$202,000
$189,900
6.4%For more information regarding the value of a property, please contact us for a free consultation.
3 Beds
2 Baths
1,648 SqFt
SOLD DATE : 04/19/2022
Key Details
Sold Price $202,000
Property Type Single Family Home
Sub Type Site-Built Home
Listing Status Sold
Purchase Type For Sale
Square Footage 1,648 sqft
Subdivision Green Springs Valley
MLS Listing ID 202208024
Sold Date 04/19/22
Style One Story
Bedrooms 3
Full Baths 2
Abv Grd Liv Area 1,648
Total Fin. Sqft 1648
Year Built 1980
Annual Tax Amount $2,549
Tax Year 2022
Lot Size 0.290 Acres
Property Sub-Type Site-Built Home
Property Description
Beautifully updated 3-bedroom, 2-bath brick ranch with a large living room and separate family room, offering plenty of space for entertaining family and friends. The open floor plan greets you with a light-filled living room, open to the spacious eat-in kitchen with large dining area and adjacent family room that opens to the fully-fenced back yard. The master bedroom boasts a full bath, and all three bedrooms have hardwood floors that were recently refinished. An additional full bath and laundry hookups complete the home's interior floor plan. There is a firepit and sand box in the fully-fenced back yard, where there is plenty of room for outdoor dining, entertaining and recreation. Updates include: fresh paint throughout the home in 2022; new luxury vinyl tile in 2022; new refrigerator in 2021; new water heater 2021; new carpeting 2021; new hvac in 2021, newer appliances; and so much more. The home also features fold down windows for easy cleaning.
Location
State IN
Area Warrick County
Direction From Hwy 66: S on Bell Rd; E on Outer Lincoln Ave to home on right.
Rooms
Family Room 21 x 15
Basement Crawl
Kitchen Main, 25 x 14
Interior
Heating Forced Air, Gas
Cooling Central Air
Laundry Main
Exterior
Parking Features Attached
Garage Spaces 2.5
Amenities Available 1st Bdrm En Suite, Ceiling Fan(s), Dryer Hook Up Electric, Eat-In Kitchen, Porch Covered, Main Floor Laundry, Washer Hook-Up
Building
Lot Description Level
Story 1
Foundation Crawl
Sewer Public
Water Public
Structure Type Brick
New Construction No
Schools
Elementary Schools Sharon
Middle Schools Castle South
High Schools Castle
School District Warrick County School Corp.
Read Less Info
Want to know what your home might be worth? Contact us for a FREE valuation!

Our team is ready to help you sell your home for the highest possible price ASAP

IDX information provided by the Indiana Regional MLS
Bought with Austin Lame • Pinnacle Realty Group
"My job is to find and attract mastery-based agents to the office, protect the culture, and make sure everyone is happy! "






