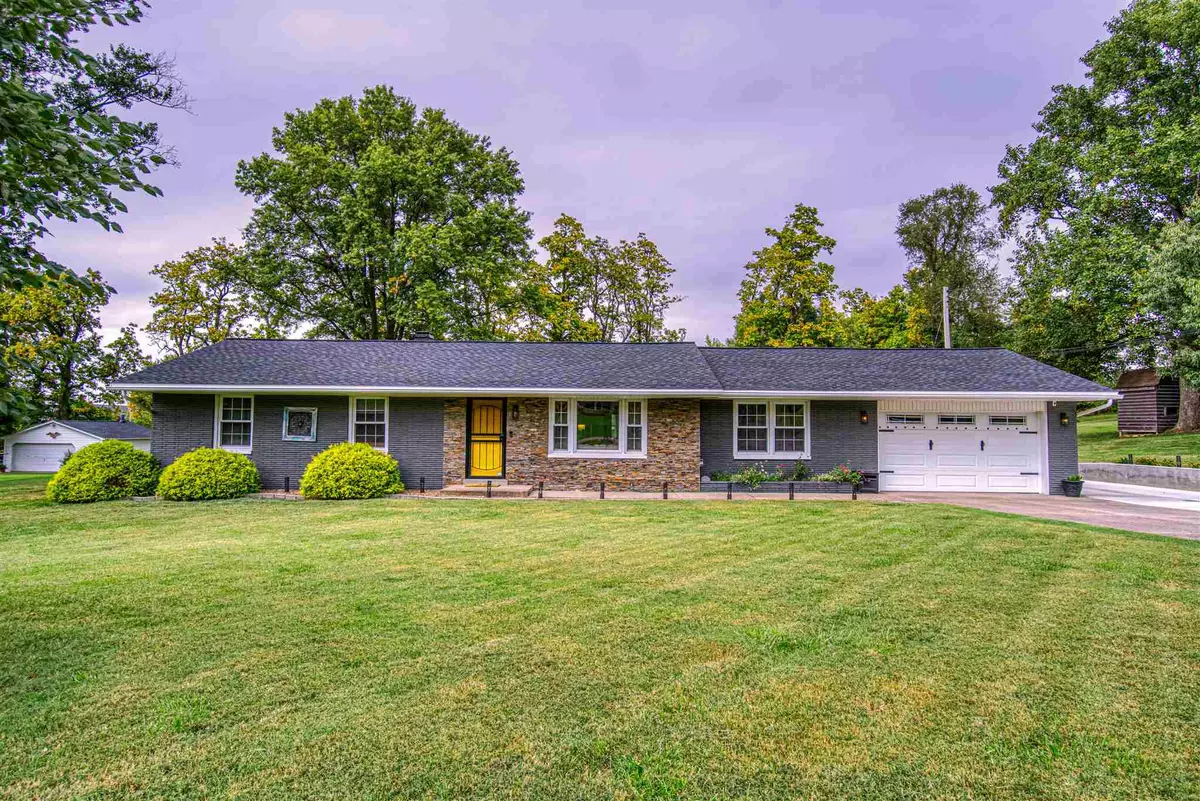$300,000
$300,000
For more information regarding the value of a property, please contact us for a free consultation.
4 Beds
3 Baths
2,978 SqFt
SOLD DATE : 11/23/2021
Key Details
Sold Price $300,000
Property Type Single Family Home
Sub Type Site-Built Home
Listing Status Sold
Purchase Type For Sale
Square Footage 2,978 sqft
Subdivision Schnapf Hill
MLS Listing ID 202143305
Sold Date 11/23/21
Style One Story
Bedrooms 4
Full Baths 2
Half Baths 1
Abv Grd Liv Area 1,866
Total Fin. Sqft 2978
Year Built 1960
Annual Tax Amount $1,611
Tax Year 2021
Lot Size 0.940 Acres
Property Sub-Type Site-Built Home
Property Description
Check out this updated and one-of-a-kind brick ranch home in Newburgh! This home sits on approximately one acre and offers country living without being far from anything! Upon entering the home, a spacious living area greets you with a large window for an abundance of natural light. The kitchen was updated in 2018 with custom-built Amish cabinetry, new laminate countertops, and new stainless steel appliances. The large kitchen island will not disappoint and is perfect for entertaining and meal prepping. The hallway off of the family room will take you to three large bedrooms as well as 1 and a half bathrooms to meet the needs of all family members. Looking for a large recreation room or play room for the kids? Look no further. This home offers 2! One large bonus room can be found on the main level or can also be used as a 5th bedroom. The basement offers an additional bonus area for family movie nights or gatherings with friends! Outside you will find a gorgeous patio for entertaining, large above-ground pool, and a 30x48 foot pole barn equipped with a lift and plenty of cabinetry! Come out and view this home today!
Location
State IN
Area Warrick County
Direction Head west on Lloyd Expressway towards Evansville. Left on Epworth Road. Left on Schnapf Lane. House is 4th house on the left.
Rooms
Basement Full Basement
Dining Room 13 x 12
Kitchen Main, 23 x 13
Interior
Heating Gas, Forced Air
Cooling Central Air
Flooring Carpet, Hardwood Floors, Tile
Fireplaces Number 1
Fireplaces Type Rec Rm
Laundry Basement, 13 x 11
Exterior
Parking Features Attached
Garage Spaces 2.0
Pool Above Ground
Amenities Available Breakfast Bar, Ceiling Fan(s), Countertops-Laminate, Detector-Smoke, Kitchen Island, Landscaped, Open Floor Plan, Wiring-Security System, Stand Up Shower, Tub/Shower Combination, Formal Dining Room, Washer Hook-Up, Custom Cabinetry
Roof Type Shingle
Building
Lot Description Level
Story 1
Foundation Full Basement
Sewer Septic
Water Public
Structure Type Vinyl
New Construction No
Schools
Elementary Schools Castle
Middle Schools Castle North
High Schools Castle
School District Warrick County School Corp.
Read Less Info
Want to know what your home might be worth? Contact us for a FREE valuation!

Our team is ready to help you sell your home for the highest possible price ASAP

IDX information provided by the Indiana Regional MLS
Bought with Austin Lame • Pinnacle Realty Group
"My job is to find and attract mastery-based agents to the office, protect the culture, and make sure everyone is happy! "






