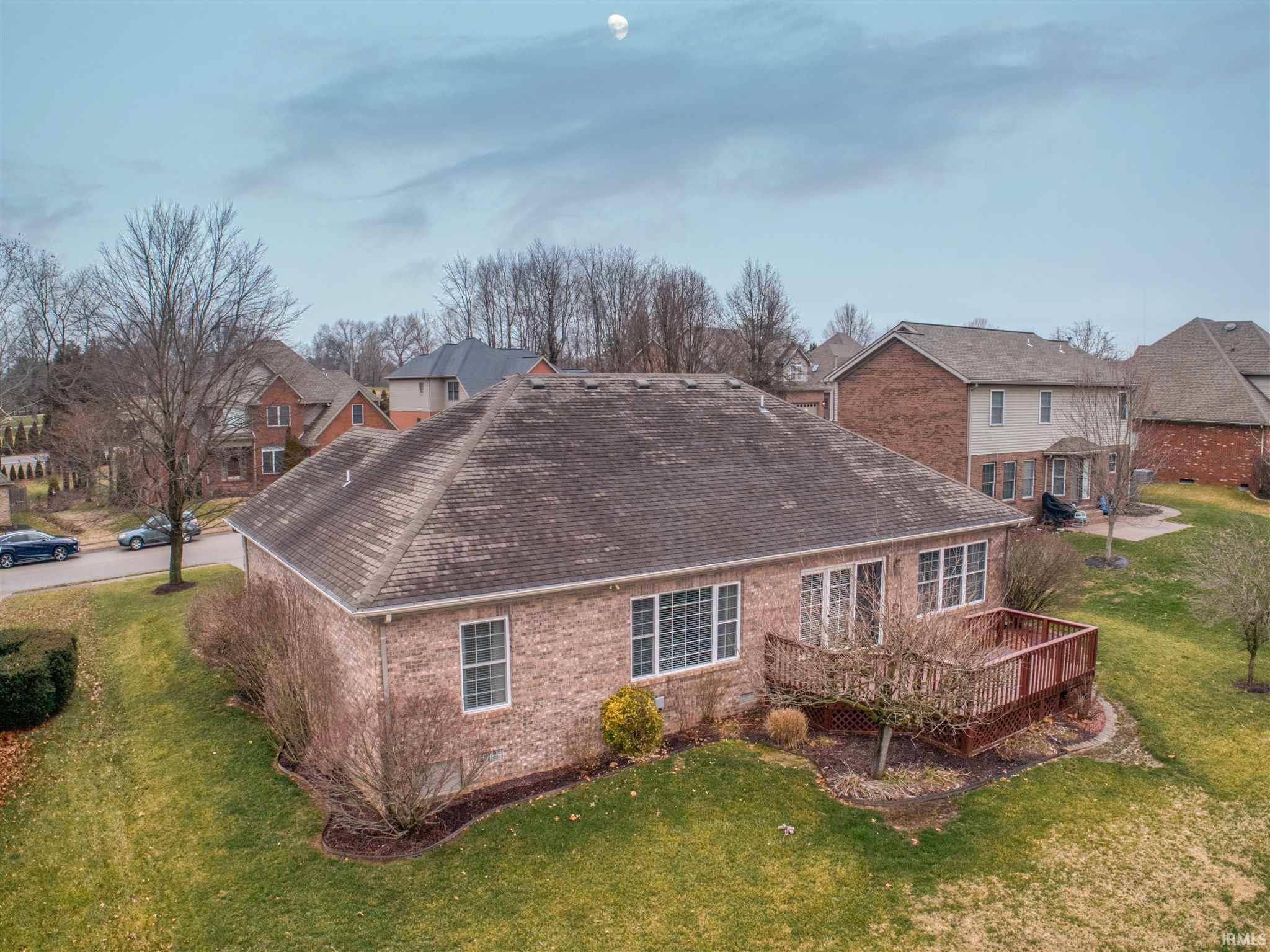$240,000
$235,000
2.1%For more information regarding the value of a property, please contact us for a free consultation.
3 Beds
3 Baths
1,894 SqFt
SOLD DATE : 03/23/2020
Key Details
Sold Price $240,000
Property Type Single Family Home
Sub Type Site-Built Home
Listing Status Sold
Purchase Type For Sale
Square Footage 1,894 sqft
Subdivision Lakeridge Crossing
MLS Listing ID 202004023
Sold Date 03/23/20
Style One Story
Bedrooms 3
Full Baths 2
Half Baths 1
HOA Fees $40/ann
Abv Grd Liv Area 1,894
Total Fin. Sqft 1894
Year Built 1997
Annual Tax Amount $1,331
Tax Year 2019
Lot Size 0.340 Acres
Property Sub-Type Site-Built Home
Property Description
Welcome to this beautiful 3 bedroom, 2.5 bath one level home located in very sought after Lakeridge Crossing! Move right in and enjoy this lovely home and great neighborhood! Club house, tennis courts, and swimming pool for the whole family to enjoy! Updates include: New paint throughout the home, New hardware (knobs, handles & hinges). New fans, new water heater and water softener, new quartz kitchen countertops, new microwave, dishwasher, disposal, and new kitchen sink, new ½ bath faucet, new landscaping in 2019 and driveway was sealed in 2018. New thermostat.
Location
State IN
County Warrick County
Area Warrick County
Direction 261 to R into Lakeridge-First R to Crosswalk
Rooms
Basement Crawl
Dining Room 14 x 13
Kitchen Main, 17 x 9
Interior
Heating Gas
Cooling Central Air
Flooring Hardwood Floors, Carpet, Tile
Fireplaces Type None
Appliance Dishwasher, Microwave, Refrigerator, Window Treatments, Cooktop-Gas, Oven-Built-In, Range-Electric, Water Heater Gas, Water Softener-Owned, Window Treatment-Blinds
Laundry Main
Exterior
Exterior Feature Clubhouse, Swimming Pool, Tennis Courts, Sidewalks
Parking Features Attached
Garage Spaces 2.0
Fence None
Amenities Available 1st Bdrm En Suite, Attic-Walk-up, Breakfast Bar, Cable Available, Cable Ready, Ceiling-9+, Closet(s) Walk-in, Countertops-Solid Surf, Crown Molding, Deck Open, Detector-Smoke, Disposal, Dryer Hook Up Electric, Eat-In Kitchen, Foyer Entry, Garage Door Opener, Garden Tub, Jet/Garden Tub, Home Warranty Included, Landscaped, Near Walking Trail, Porch Covered, Tub and Separate Shower, Main Level Bedroom Suite, Formal Dining Room, Great Room
Roof Type Shingle
Building
Lot Description Level
Story 1
Foundation Crawl
Sewer City
Water City
Structure Type Brick
New Construction No
Schools
Elementary Schools Castle
Middle Schools Castle North
High Schools Castle
School District Warrick County School Corp.
Read Less Info
Want to know what your home might be worth? Contact us for a FREE valuation!

Our team is ready to help you sell your home for the highest possible price ASAP

IDX information provided by the Indiana Regional MLS
Bought with JANICE MILLER • ERA FIRST ADVANTAGE REALTY, INC
"My job is to find and attract mastery-based agents to the office, protect the culture, and make sure everyone is happy! "






