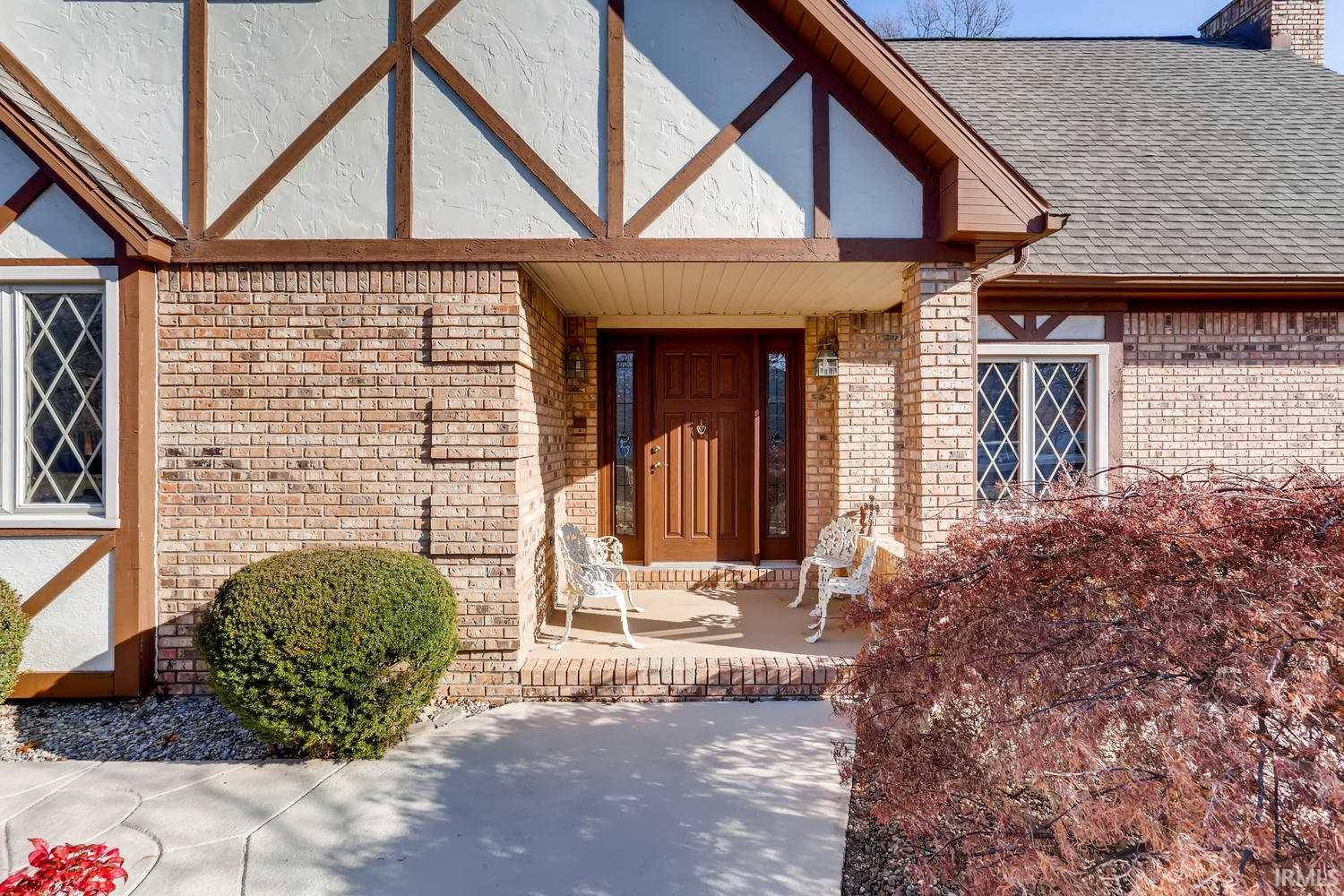$240,000
$259,900
7.7%For more information regarding the value of a property, please contact us for a free consultation.
4 Beds
3 Baths
3,224 SqFt
SOLD DATE : 03/20/2020
Key Details
Sold Price $240,000
Property Type Single Family Home
Sub Type Site-Built Home
Listing Status Sold
Purchase Type For Sale
Square Footage 3,224 sqft
Subdivision Brookshire Estates
MLS Listing ID 202000353
Sold Date 03/20/20
Style One and Half Story
Bedrooms 4
Full Baths 2
Half Baths 1
Abv Grd Liv Area 3,224
Total Fin. Sqft 3224
Year Built 1985
Annual Tax Amount $2,693
Tax Year 2019
Lot Size 0.337 Acres
Property Sub-Type Site-Built Home
Property Description
Spacious 4-bedroom, 2.5-bath home with an in-ground swimming pool on a large lot on Evansville's East Side. This spectacular home welcomes you with a stamped concrete walkway leading to the covered front porch. Once inside the home you will find an unbelievable family room with soaring cathedral ceiling, a floor-to-ceiling stacked-stone fireplace, a wet bar, and a catwalk above looking over the room. There is also a living room, formal dining room, eat-in kitchen and half bath on the main level. Upstairs you will find the master suite with full bath with a walk-in bathtub, three additional bedrooms, and a full guest bath. Outside is a covered patio, in-ground swimming pool, storage shed, and an abundance of yard space for outdoor recreation and entertaining. This home is a must see!
Location
State IN
County Vanderburgh County
Area Vanderburgh County
Direction From Lincoln Ave: S on Kirkwood Dr; E on Cedar Ridge Rd, follow Cedar Ridge Rd around until it turns into Brookshire Dr, home is on left.
Rooms
Family Room 28 x 25
Basement Crawl
Dining Room 16 x 12
Kitchen Main, 22 x 14
Interior
Heating Gas
Cooling Central Air
Fireplaces Number 1
Fireplaces Type Family Rm
Laundry Main
Exterior
Parking Features Attached
Garage Spaces 2.5
Pool Below Ground
Amenities Available 1st Bdrm En Suite, Bar, Ceiling-9+, Ceiling-Cathedral, Ceiling Fan(s), Dryer Hook Up Electric, Eat-In Kitchen, Foyer Entry, Garage Door Opener, Jet Tub, Landscaped, Natural Woodwork, Porch Covered, Wet Bar, Formal Dining Room, Great Room, Main Floor Laundry, Washer Hook-Up
Building
Lot Description Level
Story 1.5
Foundation Crawl
Sewer Public
Water Public
Structure Type Brick,Stucco
New Construction No
Schools
Elementary Schools Hebron Elementary School
Middle Schools Plaza Park
High Schools William Henry Harrison
School District Evansville-Vanderburgh School Corp.
Read Less Info
Want to know what your home might be worth? Contact us for a FREE valuation!

Our team is ready to help you sell your home for the highest possible price ASAP

IDX information provided by the Indiana Regional MLS
Bought with Christie Martin • ERA FIRST ADVANTAGE REALTY, INC
"My job is to find and attract mastery-based agents to the office, protect the culture, and make sure everyone is happy! "






