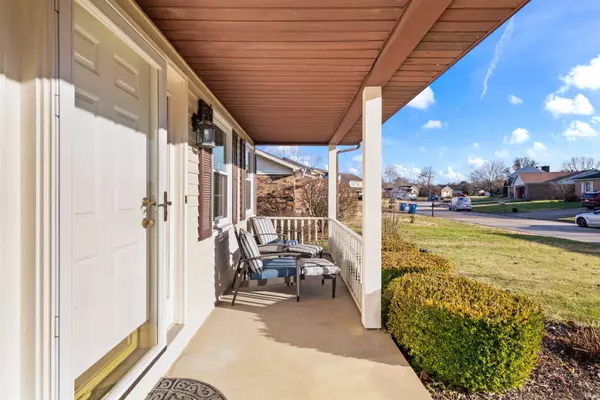$239,900
$239,900
For more information regarding the value of a property, please contact us for a free consultation.
4 Beds
3 Baths
1,905 SqFt
SOLD DATE : 01/03/2022
Key Details
Sold Price $239,900
Property Type Single Family Home
Sub Type Site-Built Home
Listing Status Sold
Purchase Type For Sale
Square Footage 1,905 sqft
Subdivision Brook View / Brookview
MLS Listing ID 202149928
Sold Date 01/03/22
Style One and Half Story
Bedrooms 4
Full Baths 2
Half Baths 1
Abv Grd Liv Area 1,905
Total Fin. Sqft 1905
Year Built 1986
Annual Tax Amount $1,840
Tax Year 2021
Lot Size 0.310 Acres
Property Sub-Type Site-Built Home
Property Description
Welcome to this 4 bed, 2.5 bath cape cod with a full width covered front porch with white railing and large yard! Brookview subdivision and Evansville's North side are beautiful and a convenient place to call home. The formal dining room is easily accessible and open from the well equipped kitchen with newer stainless appliances and bar seating. A separate den and family room with brick surround fireplace allow you to spread out, or step out to your brand new covered screen room with vaulted ceiling and enjoy the back yard breeze. Hand scraped composite wood flooring, fresh paint, natural woodwork, a half bath, and a laundry room with cabinets along with an additional pantry complete the main level. Upstairs, enjoy the 4 bedrooms, one of which could also be a large bonus room, with both attic storage and an additional floored storage area. The dormered master has an ensuite, and there is another full bathroom upstairs proximate to the bedrooms. Outside, enjoy the tree lined back yard with large arbor, freshly painted 14x10 yard barn, or sit on your exposed aggregate 22x22 circular patio. Updates include: newer windows, paint, HVAC, rear screen room, sump pump and crawlspace plastic.
Location
State IN
Area Vanderburgh County
Direction I69 N to Lynch Rd to Hwy 41 N; Left Mt Pleasant Rd; Right Old State Rd.; Right Brookview Dr.; Home on Left.
Rooms
Basement Crawl
Dining Room 13 x 12
Interior
Heating Gas, Wood, Forced Air
Cooling Central Air
Flooring Carpet, Laminate, Vinyl
Fireplaces Number 1
Fireplaces Type Family Rm, One, Fireplace Insert
Appliance Dishwasher, Microwave, Refrigerator, Range-Electric, Sump Pump, Water Heater Gas, Window Treatment-Blinds
Laundry Main, 6 x 5
Exterior
Exterior Feature None
Parking Features Attached
Garage Spaces 2.0
Fence Partial, Wood
Amenities Available 1st Bdrm En Suite, Attic Storage, Breakfast Bar, Ceiling Fan(s), Countertops-Laminate, Crown Molding, Dryer Hook Up Electric, Eat-In Kitchen, Foyer Entry, Garage Door Opener, Kitchen Island, Landscaped, Natural Woodwork, Patio Open, Porch Enclosed, Split Br Floor Plan, Tub/Shower Combination, Formal Dining Room, Main Floor Laundry, Sump Pump
Roof Type Asphalt,Dimensional Shingles
Building
Lot Description Level, 0-2.9999
Story 1.5
Foundation Crawl
Sewer City
Water City
Architectural Style Cape Cod
Structure Type Aluminum
New Construction No
Schools
Elementary Schools Highland
Middle Schools Thompkins
High Schools Central
School District Evansville-Vanderburgh School Corp.
Read Less Info
Want to know what your home might be worth? Contact us for a FREE valuation!

Our team is ready to help you sell your home for the highest possible price ASAP

IDX information provided by the Indiana Regional MLS
Bought with Austin Lame • Pinnacle Realty Group
"My job is to find and attract mastery-based agents to the office, protect the culture, and make sure everyone is happy! "






